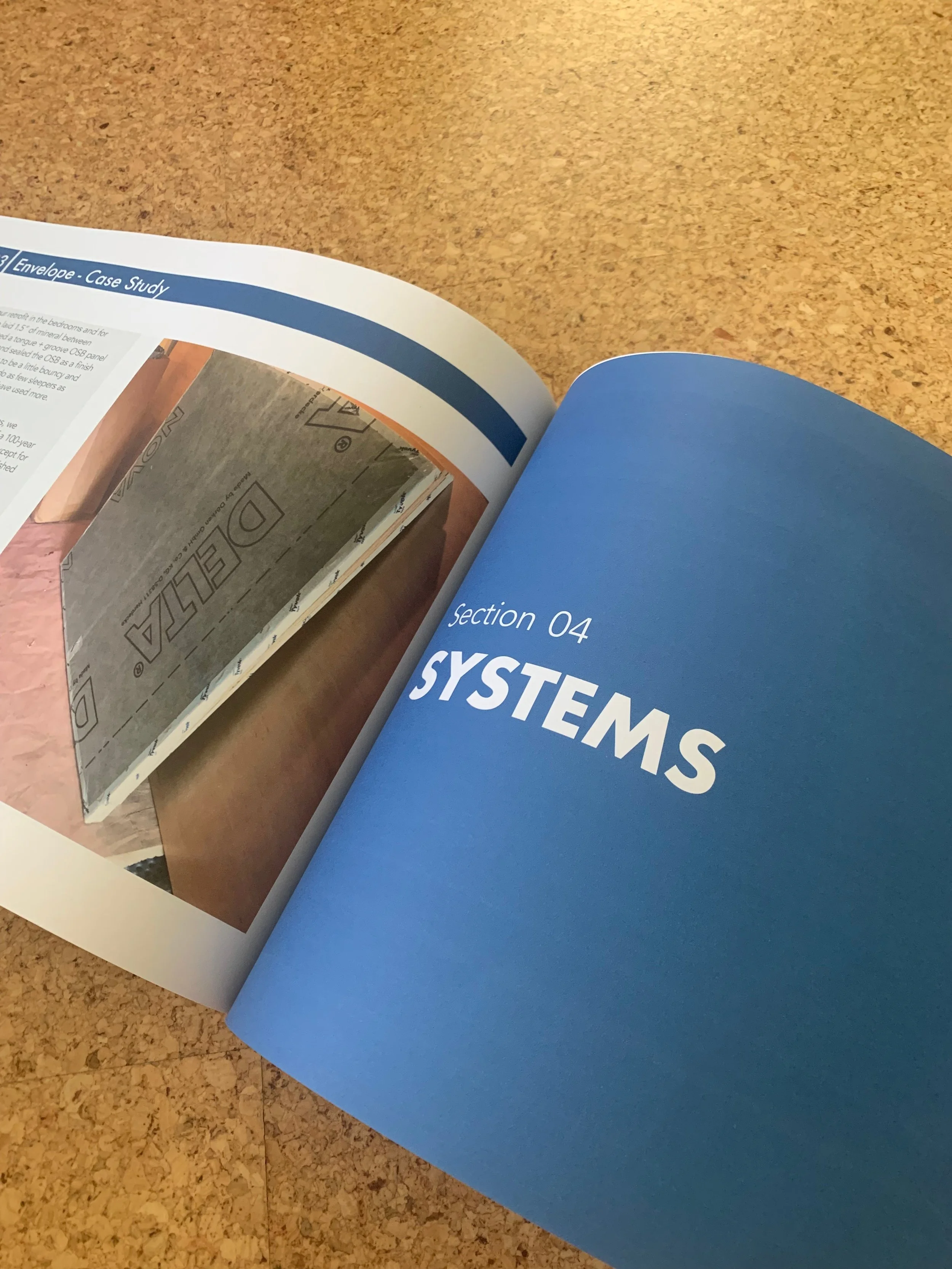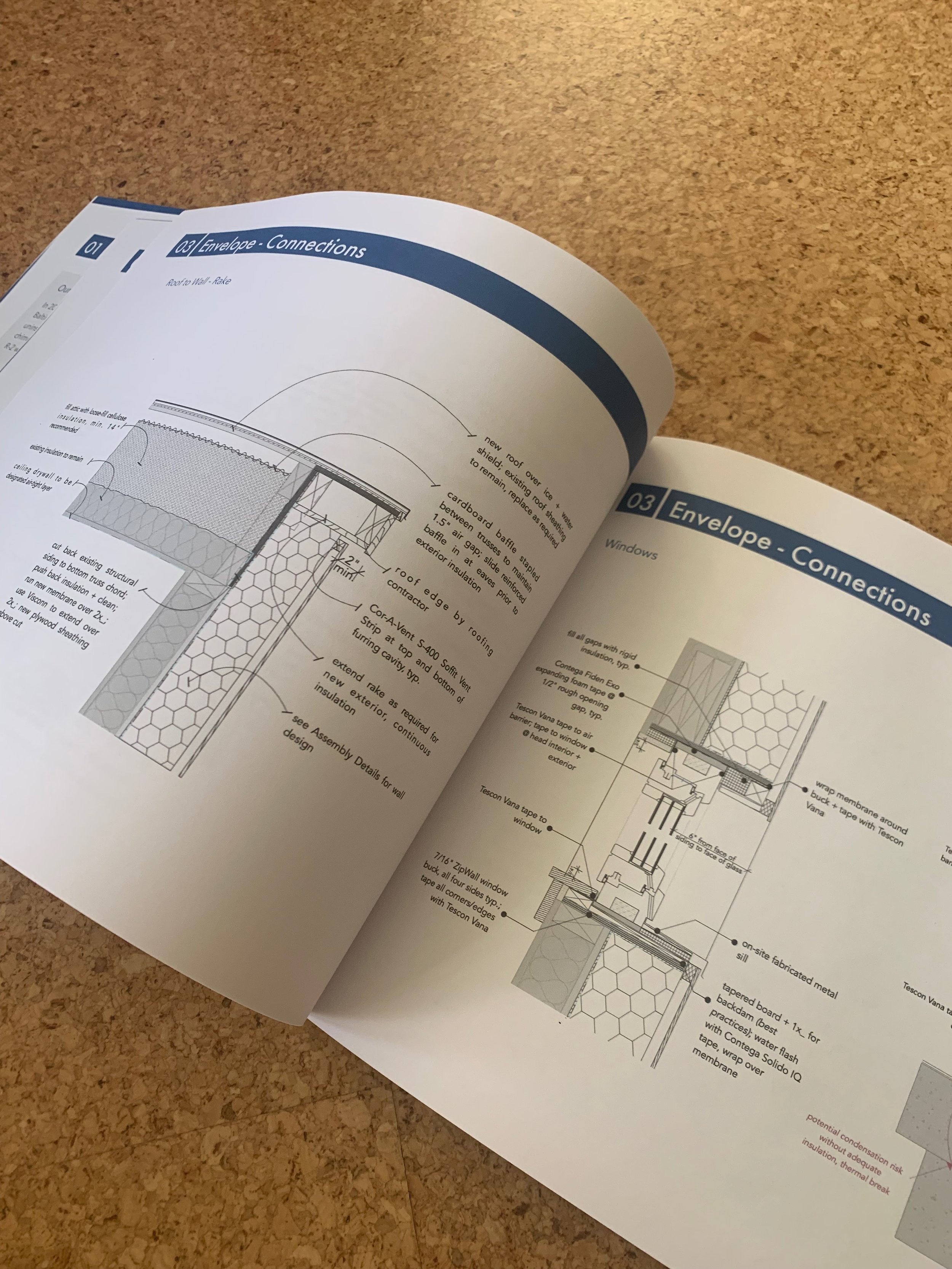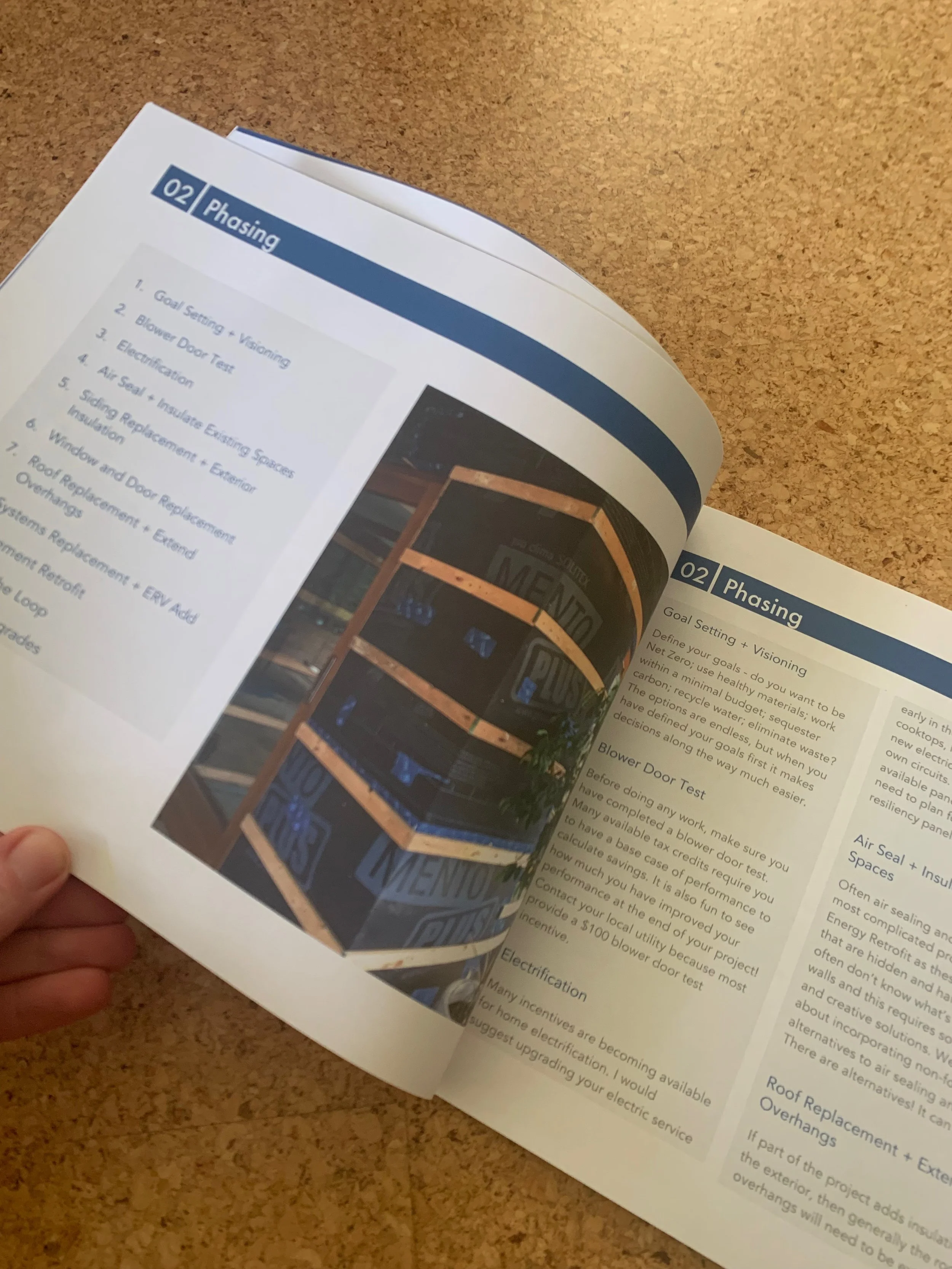The Field Guide
A Story of Possibility
Your customized Radical Regenerative Retrofit Field Guide is an in-depth discussion to help homeowners establish a sequenced plan for a full foam-free deep energy retrofit, electrification, and resource impact reductions by providing a set of details, strategies, specifications, resources, and our case study.
Table of Contents:
Introduction - to the case study and experiential knowledge
Phasing - recommendations for phasing your Regenerative, Deep Energy Retrofit
Envelope - constructable, climate specific details for air sealing, insulation, connections, penetration and protrusions, and recommended assemblies, with supporting case study
Systems - recommendations for heating and cooling system, energy recovery ventilator, hot water heater, shading devices, getting to zero energy and resiliency, with supporting case study
Water Cycle - recommendations for low flow fixtures, design ideas for graywater and rainwater systems, with supporting case study
Materials - recommendations for deconstruction practices, salvaging and salvaged material use, circular products and assemblies, membranes and tapes, insulation, siding, doors and windows, accessories, paints and stains, appliances, flooring and surfaces, with supporting case study
Resources - misc. resources for organizations, books, websites, and tax credits, with return on investment case study
Conclusion
Case Study: The case study is based on the authors’ 1954 single-family home that over the course of 8 years they have retrofitted to be Net Zero energy use. They have done so on a limited budget using creative and simple details, healthy and salvaged materials, and without a contractor. The Field Guide is an opportunity to share experiential knowledge and to demonstrate what is possible.
Cost: As a private, small business, we have spent many years and hours compiling this information into an accessible, enjoyable, and thoughtful single resource for homeowners to achieve what is possible. We believe you will find this is a valuable product full of unique guidance. Your customized Field Guide is available for $500* and includes a 30-minute Zoom intake conversation and 1-hour follow-up Zoom. This service will be billed upon completion of customization form and initial Zoom call.
Additional Services: We have often been asked to provide additional consultation on system diagrams, specific construction guidance or other design services. We are available for hourly consulting at $150/hour should you be interested. This could include additional detail consulting, reviewing subcontractor proposals, or general follow-up questions.
We also offer full service architectural design through our company Common Ecology and full service energy and sustainability consulting through our company Passive to Positive.
Option: Not ready to commit to the customized Field Guide? You can purchase the book with the case study, material references and general narratives of each topic without the customized details for $35. If after receiving the book, you decide you’d like the accompanying details we can provide them as outlined above for the remaining $465*.
*This assumes a standard house type and floor plan. We will let you know if additional modeling will be required to provide accurate recommendations. Special conditions may require additional details. Additional custom details are $100/each. After receiving your documentation and completed form, we will let you know if additional work is required.



